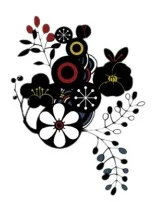
In the realm of traditional Japanese architecture, there exists a unique and culturally significant feature called "Doma" (土間).
Doma refers to a space within a house that is left without flooring, either with bare ground or a compacted earth floor known as "Tataki".
Primarily found near the entrance or genkan, which is the designated area for removing shoes, Doma serves as a transitional space where individuals can enter or exit the house while still wearing outdoor footwear.
Furthermore, it has versatile applications within a household, such as serving as a kitchen, a workshop, or a storage area for items that may soil the floor.
{tocify} $title={Table of Contents}
The Distinction between Doma and Traditional Flooring
Doma stands in contrast to traditional flooring options like wooden boards and is instead finished with materials such as stone, Tataki, or, in contemporary architecture, even concrete.
When using concrete as the flooring material, it is commonly referred to as "Doma Concrete."
While some distinctions exist between Doma and traditional flooring, it's important to note that in certain contexts, the line between Doma and flooring can be blurred.
For instance, in the dwellings of the Tujia ethnic minority in China or the communal meeting spaces in the villages of Pohnpei Island in Micronesia, there is an area that allows entry and exit while wearing footwear, resembling both Doma and traditional flooring.
However, the key difference lies in the cultural practice of removing shoes when stepping onto the traditional flooring within a Japanese Doma.
Intermediary Styles and Regional Variations
There are also intermediary styles that combine elements of both Doma and traditional flooring.
In Indonesia, for example, there is a cultural practice of laying boards over Doma to create sleeping platforms.
In the northeastern region of Japan, it is not uncommon to find a small section of the Doma covered with a layer of approximately 5cm thick sawdust or straw, creating a cozy seating area.
It's worth mentioning that in European households, the flooring predominantly consists of materials such as stone or concrete, without a clear distinction between Doma and traditional flooring as found in Japanese architecture.
Architecture: Exploring the Tradition of "Domestic Spaces"
Japanese architecture is renowned for its unique design and cultural significance.
One intriguing aspect of Japanese homes is the distinction between "doma" and "itajiki" – areas with different purposes but both integral to the traditional living environment.
This section delves into the distinctive features of these spaces and their historical significance.
Exploring Doma and Itajiki
Doma, also known as earthen floors, have been an integral part of Japanese homes for centuries.
In Japanese households, it is customary to remove shoes indoors.
However, when it comes to doma, it is acceptable to keep shoes on.
This distinction arises from the practice of taking off footwear when stepping onto itajiki, the raised wooden floor.
This separation creates a clear division between the living areas with itajiki and the utilitarian spaces with doma.
Origins of Japanese Dwellings
Japanese residences have evolved from two distinct architectural styles: the pit dwellings believed to have originated in the north and the raised-floor houses introduced from the south.
These styles coexisted during the Jomon period, and through this coexistence, the combination of doma and itajiki emerged as a distinct architectural form.
Over time, Japanese dwellings transitioned to a lifestyle centered around itajiki, resulting in a significant reduction in the prominence of doma.
Nevertheless, doma has not been completely abandoned and still holds cultural and practical significance.
Various Applications of Doma
Doma, the traditional earthen floor in Japanese homes, has served a multitude of purposes throughout history.
This section explores the various applications of doma and its significance in different architectural contexts.
Doma in Townhouses
In traditional townhouses, doma was typically located adjacent to the main passageway.
By incorporating doma in this manner, visitors could enter the shop without removing their shoes, enabling them to make purchases comfortably.
Doma in Farmhouses
In agricultural settings, doma served multiple purposes such as a space for meals after farm work, drying crops, and weaving straw sandals.
Doma as a Workspace
Doma was also utilized as a workspace, especially for maintaining and repairing agricultural and fishing equipment during inclement weather.
Ranging from a few to several tatami mats in size, it provided a versatile area where people could sit on sunoko or stand barefoot to work on it.
It is likely that doma's easy-to-clean characteristics made it suitable for tasks that involved dirt and dust.
In older rural Japanese homes where living spaces and work areas were not distinctly separated, doma served as a multi-purpose space.
Additionally, traditional rural homes sometimes featured dedicated areas with removable boards that could be used as itajiki or doma, depending on the intended purpose.
Doma as a Kitchen
The kitchen, with its use of fire and water, naturally found its place on the durable and fire-resistant doma.
Its practicality extended to the installation of cooking facilities, such as hearths, which were easier to set up on doma compared to other flooring materials.
This choice not only facilitated convenience but also prioritized fire safety.
Consequently, it is common to find traditional houses where the kitchen area is located on doma.
In certain regions, this type of kitchen area is referred to as "kamaya."
Doma in Gunkanjima Collective Housing
Gunkanjima, located in Nagasaki Prefecture, is an island known for its densely packed residential buildings.
Despite being a modern development, some of the buildings still retain elements from the transitional period.
Some have spacious areas resembling doma that were incorporated into their entrances.
Additionally, even though these buildings are essentially high-rise structures, they feature significant height differences between the ground and floor levels, reminiscent of the transitional architectural style.
This preservation of the past reflects the historical context in which these structures were built.

Your Gateway to Japan's Wonders! Immerse yourself in the beauty, culture, and adventures that Japan has to offer.
Check It Out!
Post a Comment