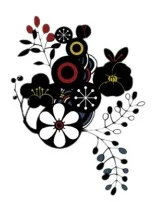
In the realm of Japanese architecture, there exists a unique and enchanting feature known as Engawa.
This article delves into the essence of Engawa, its cultural significance, structural elements, and how it differs from similar architectural concepts found in Western design.
Join us on this journey as we unravel the beauty and allure of Engawa.
{tocify} $title={Table of Contents}
Understanding Engawa
Engawa, derived from the Japanese word "en" meaning edge or border, and "gawa" meaning side, is a distinctive architectural feature in traditional Japanese homes.
It refers to a wooden-floored passageway or veranda that extends from the edge of a building, blurring the boundaries between the interior and the exterior.
Acting as a transitional space, Engawa serves multiple purposes, including providing access to the outdoors and creating a seamless connection with nature.
Origins and Cultural Significance
The origins of Engawa can be traced back to ancient Japan, where it became an integral part of traditional Japanese architecture.
The concept of Engawa embodies the Japanese aesthetic principle of "ma," which refers to the space between objects.
This principle emphasizes the appreciation of the in-between spaces, creating a sense of harmony and tranquility.
In the same way that traditional Japanese sliding screens allow a glimpse of the world outside in dim light, Engawa embodies the unique ambiguity of Japanese architecture, blurring the distinction between inside and outside spaces, creating a sense of spatial ambiguity.
Engawa and its Western Counterparts
While Engawa is a distinct feature of Japanese architecture, it shares similarities with certain Western architectural elements such as the wooden deck, balcony, terrace, porch, and veranda.
These Western counterparts also serve as transitional spaces between the interior and the exterior, offering a connection with the surrounding environment.
However, Engawa possesses its own unique design elements and cultural significance that sets it apart.
Structural Elements of Engawa
To understand Engawa fully, it is essential to explore its structural components.
Two primary types of Engawa can be identified:
- Nure-en
- Kure-en
Nure-en: The Simple and Portable Engawa
Nure-en refers to a basic type of Engawa that is constructed on the outer eaves of a building.
It typically lacks walls or sliding doors and is often created using simple materials such as wooden boards.
Nure-en can be easily assembled and disassembled, making it convenient for transportation.
The choice of wood for Nure-en is crucial, as it needs to withstand exposure to moisture and weathering.
Materials like plywood or veneer boards are not suitable for Nure-en due to their susceptibility to degradation.
Kure-en: The Intermediate Space
Kure-en is a more elaborate form of Engawa that is built on the outer side of the main structure.
It consists of a covered space with walls and sliding doors, creating an intermediate area between the interior and the outside world.
Kure-en is constructed by placing pillars on foundation stones, known as "tsukaishi," and adding horizontal beams called "endake."
The floor structure is then built, and flooring boards are laid out.
To maintain water resistance, Kure-en incorporates rain shutters and storage compartments for them.
The Aesthetic Beauty of Engawa
Engawa's aesthetic appeal lies in its simplicity and connection to nature.
It provides a serene and contemplative space, allowing occupants to be fully present at the moment while enjoying the surrounding environment.
The design often incorporates traditional elements such as tatami mats, shoji screens, and sliding doors, further enhancing the overall ambiance.
Cultural Significance and Daily Life
Engawa has deep cultural significance in Japanese society, reflecting the values of harmony, tranquility, and a deep appreciation for nature.
In traditional Japanese homes, Engawa serves as a gathering place for family members, a spot for relaxation, and a space for socializing with guests.
It also acts as a buffer zone, protecting the interior from harsh weather conditions.
Contemporary Applications
Though Engawa is deeply rooted in Japanese tradition, its appeal has transcended time and culture.
Today, architects and designers around the world draw inspiration from Engawa, incorporating its principles into modern architectural designs.
Contemporary houses and public spaces often feature Engawa-inspired elements, providing a seamless connection between indoor and outdoor spaces.
Engawa, with its enchanting design and cultural significance, stands as a testament to the beauty of Japanese architecture.
Its ability to blur the boundaries between inside and outside, creating a harmonious connection with the surrounding environment, is a timeless concept that continues to inspire architects and captivate individuals worldwide.
As we delve deeper into the world of architectural wonders, let us not forget the allure of Engawa and the profound impact it has on our perception of space and tranquility.

Your Gateway to Japan's Wonders! Immerse yourself in the beauty, culture, and adventures that Japan has to offer.
Check It Out!
Post a Comment